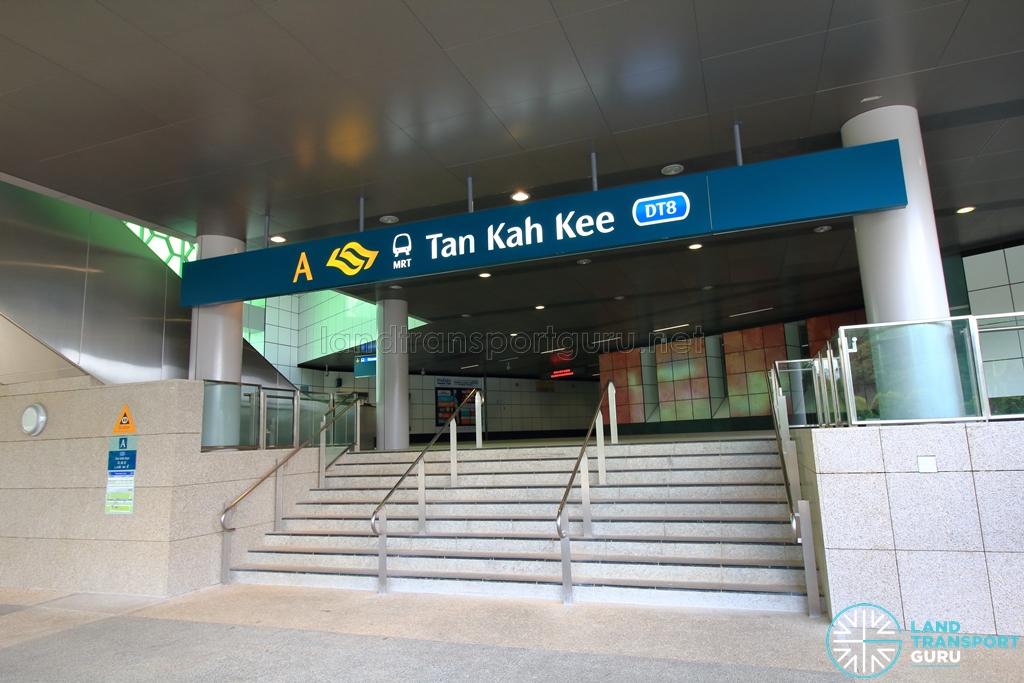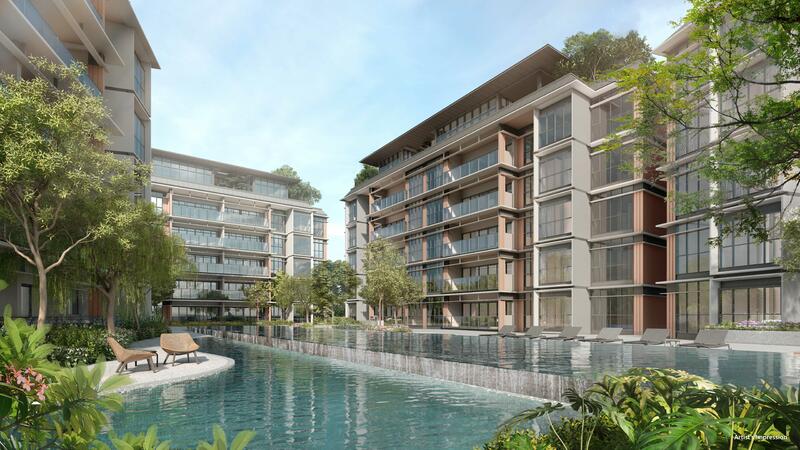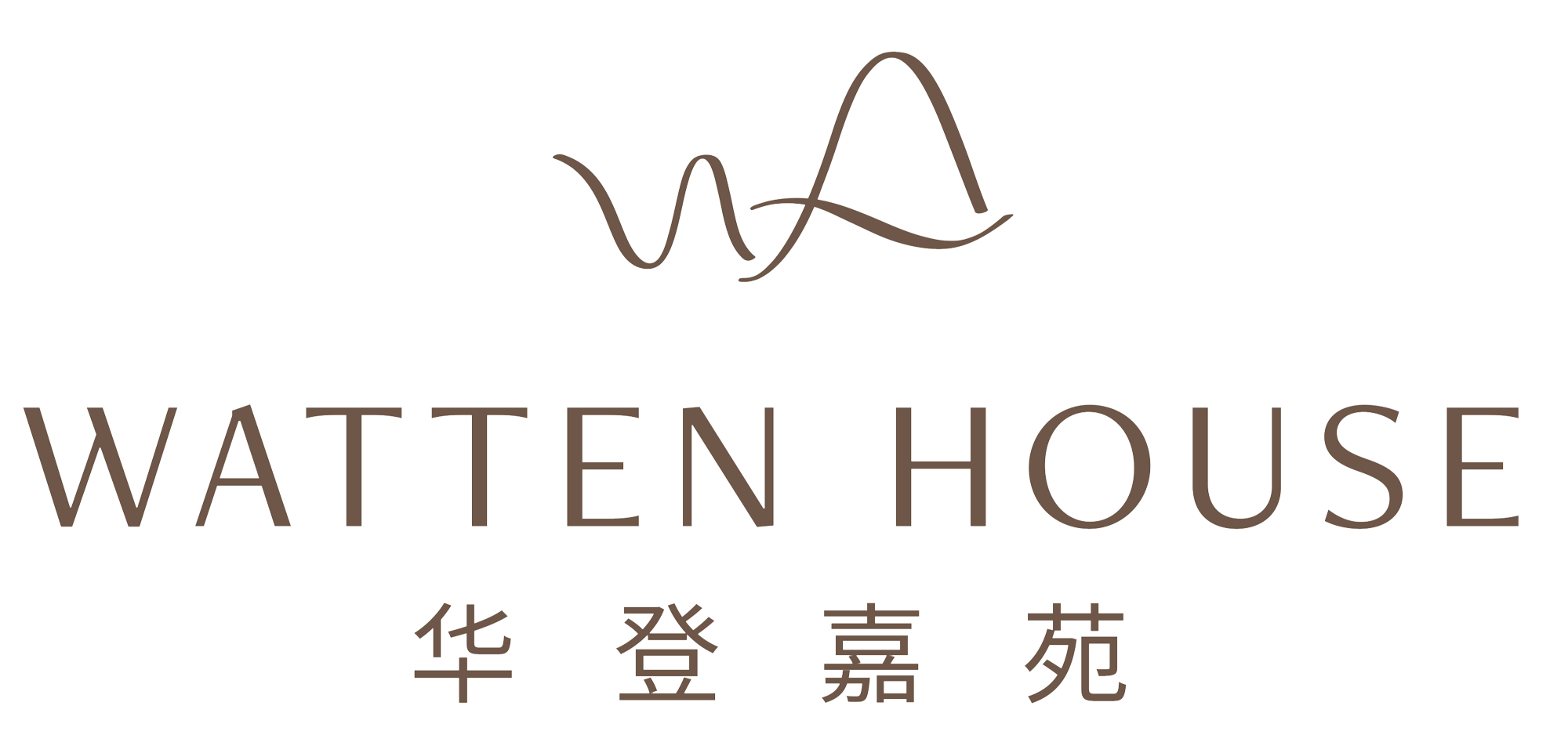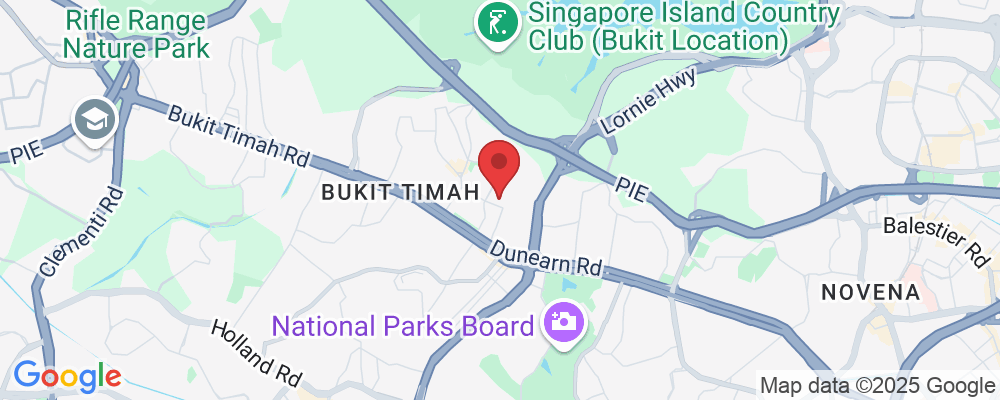WATTEN HOUSE
华登嘉苑
A Legacy Estate Reimagined for Modern Living
From Penthouse Living to Family Retreat – Perched Above it All

WATTEN HOUSE 华登嘉苑
Freehold Grandeur on Bukit Timah Hill
Nestled within the prestigious Shelford landed enclave, Watten House is a freehold development by UOL and Singapore Land Group. Spread across eight blocks and crafted by Architect 61, this low-density project includes large-format units, penthouses, and expansive landscaping—including cascading ponds, wellness gardens, and water features.
Each home embodies Asian-inspired elegance and smart functionality—from private lifts to premium European fittings. With Tan Kah Kee and Botanic Gardens MRT stations nearby, plus top schools, Bukit Timah Plaza, and Holland Village just minutes away, Watten House delivers serene luxury without compromise.
WHERE PRECISION DESIGN MEETS EVERYDAY CONVENIENCE
💼 Freehold Legacy on Bukit Timah Hill
Rare tenure in a landed heritage precinct
🌇 Strategic Connectivity & Schools
Steps from Tan Kah Kee MRT; within 1 km to Nanyang & Raffles primary schools
✨ Generous Layouts & Penthouse Living
Units from 990 sq ft to 4,080 sq ft
🌿 Immersive Nature Design
Landscaped terraces, cascading ponds, sky pool
Watten House redefines elevated freehold living—where design, space, and legacy converge.
ABOUT WATTEN HOUSE
华登嘉苑
Shelford Hill — Quiet, Green, Coveted
PROPERTY NAME
Watten House 华登嘉苑
EXPECTED T.O.P DATE
2027
TENURE
Freehold
LOCATION
Shelford Road, District 11 (Bukit Timah / Newton & Novena)
DEVELOPER
UOL Group Limited & Singapore Land Group (JV)
TOTAL UNITS
180 Units
ELEVATED LIVING IN BUKIT TIMAH’S MOST PRESTIGIOUS ENCLAVE
Urban Access Meets Nature at Your Doorstep
Perched along Shelford Road, Watten House occupies an elevated plot, offering unobstructed views over the Bukit Timah residential belt. Despite its secluded ambiance, it lies within an 8-minute walk of Tan Kah Kee MRT station, connecting seamlessly via DTL and CCL lines.
A GATEWAY TO AMENITIES AND GREEN CORRIDORS
From here, reach Orchard Road in under 10 minutes by car or MRT, and enjoy proximity to Botanic Gardens, Dempsey Hill, and top schools like Nanyang Primary and Raffles Girls’. Soon, the Bukit Timah–Rochor Green Corridor will link you to Singapore’s national parks network.

City Centre (Orchard Road)
~10 mins drive

Airport
~20 mins via PIE/BKE

Tan Kah Kee MRT (DT8)
~8 mins walk
Health & Sports
50-metre Lap Pool
Spa Pool, Gymnasium & Wellness Lounge
Tranquil gardens for yoga and outdoor stretching
Entertainment & Community
Private Dining Pavilion with Kitchen
Multi-purpose Function Room
Children's Play Area & Family Lounge
Other Amenities
Concierge Services & Arrival Lounge
EV Charging Points & Smart Parcel Lockers
Basement Parking & 24/7 Security
Schools
Nanyang Primary School
Raffles Girls’ Primary School
Hwa Chong Institution
National Junior College
Parks
Singapore Botanic Gardens
Kampong Java Park
Novena Park
Istana Park
Supermarket
Cold Storage @ United Square
NTUC FairPrice @ Square 2
Don Don Donki @ Novena
Market Place @ Paragon

Exclusive e-brochure!
Get the full picture of your future home with our downloadable eBrochure. From floor plans to facility highlights and developer insights, everything you need to make an informed decision is at your fingertips.
CRAFTED TO MATCH THE NEIGHBOURHOOD’S PRESTIGE
Large-format Freehold Living With Asian Elegance
Architecture & Landscape
✅ Low-rise design inspired by landed estate; pitched roofs and terraced blocks by Architect 61
✅ Lush central courtyard, cascading Pavilion Falls, Garden of Dimensions, Tsubaki and Sakura pools
✅ Water gardens, sky terrace decks, wellness pavilions, and abundant greenery
Home Interiors
✅ Spacious layouts: 3BR (990–1,163 sq ft), 3+Study (1,539 sf), 4BR (1,851 sf), 5BR (2,368 sf), penthouses (3,412–4,080 sf)
✅ Premium fittings from V-ZUG, Gessi; private lift lobbies, premium marble and timber finishes
✅ Smart home systems, high ceilings, large windows providing panoramic views and natural light
MASTER PLAN
With a thoughtfully planned layout and a wide range of home types, Watten House caters to all lifestyles — from young professionals to growing families and seasoned investors.
3 Bedroom + Study
Type CS1

4 Bedroom
Type D1

5 Bedroom
Type E1

6 Bedroom Penthouse
Type PH1

7 Bedroom Penthouse
Type PH1

EXCLUSIVE SERENITY MEETS GRAND SCALE AT WATTEN HOUSE
With only 180 expansive homes in a landed enclave, Watten House offers unmatched privacy, design-driven living, and legacy worth. Experience resort-style comfort with panoramic views and an estate that resonates with heritage value.
Large-scale Freehold Residences
From 3BR to 7BR penthouses, generous layouts with spacious interiors
Hilltop Resort-Style Living in D11
Extensive landscaping, multiple pools, wellness zones, sky decks

LIBRARY
Step into the world of your new residence through our curated gallery. Explore elegant interiors, lush landscaping, and exclusive amenities that redefine modern living.
Contact us to get full information of
WATTEN HOUSE 华登嘉苑
© 2025 All rights reserved | Privacy Policy | Terms & Conditions
All Rights Reserved by goahead
For any questions or concerns, please contact us at [email protected].
About us: GoAhead is a Singapore Media agency, we help agents in proving qualified leads that have demand in buying and selling home.
Disclaimer:
All of the information supplied may contain forward-looking statements that include assumptions, risks, and uncertainties. This marketing website was created with every precaution possible, but the developer and its representatives will not be held responsible for any mistakes or omissions. To the degree that the law permits, the data, claims, and images on this website cannot be relied upon as assertions or representations of fact and are not intended to form any part of the contract for the sale of the dwelling units. In particular, renderings, illustrations, sketches, and drawings are just the artist's impressions, whereas photographs are only suggestions for ornamentation and cannot be regarded as accurate representations.
Tenet EC At Tampines North Executive Condominium Street 62 Key Selling Points
Mins walk to Tampines North Cross Island Line.First Mover Advantage: Shortage of EC in the market, particularly in the area.Enjoy CPF Grant up to $30,000 for first timer & No Additional Buyer Stamp Duty for existing HDB ownersPhysically indistinguishable from executive condominiums (ECs) but priced 15% to 20% lower, have better price appreciation.Giant, Courts Megamart, Ikea, NTUC Fairprice, and other nearby attractions are available.In between of Tampines MRT station and the Pasir Ris MRT Station (EW1) are both within mins drive to Tampines EC.
Tampines North EC Latest Update
2024-11-14: The
Tampines EC Showflat
get Early Bird Direct Developer Prices & Discounts.
2022-05-17: The
Tampines EC Showflat & Showroom
page updated.
2022-05-15: The
Tampines EC Address
& Contact.
2022-05-03: The
Tampines EC Floor Plan
updated.
2022-04-28: The
Tampines EC Site Plan
updated.
2022-04-03: The
Tampines EC Price
list updated.
2022-02-17: The
Tampines EC Factsheet
& condo information released.
2022-01-18: The
Tampines EC Developer
by Qingjian and Santarli renowned property developer in Singapore.
As the population of Tampines continues to grow, so too does the demand for condominiums.
The new Tampines EC, located at street 62 along the condo belt, is a strategic location that is perfect for those who are looking for a modern living environment. With great connectivity amenities and a floor plan that is sure to satisfy even the most discerning buyers, the Tampines EC is definitely worth a visit.
In addition to its impressive location, the Tampines EC also boasts excellent amenities such as a showflat and a close proximity to schools. So if you’re looking for high-quality condominiums that are also within easy reach of everything else, be sure to check out the Tampines EC!
Looking for an EC in Tampines North? Look no further! The layout of the rooms is great, as they are spacious and have plenty of natural light. Not to mention, the kitchenware and furniture are of high quality, making it easy to cook and relax in the same space. And if youre looking for a comfortable bed, Tampines North is the place to go!
Spacious Modern Living
To meet their quality of life and recreational requirements, Tampines EC has a mix of modern amenities that are carefully designed to improve their experience. In addition to using the pools, tennis court, and gymnasium for exercise, residents may descend to the Entertainment Suite and Clubhouse for family activities. In the landscaped areas, which are also available for a garden and themed pavilions, residents may rest and relax.
New Standard of Luxurious Living
Tampines North EC has a wide range of unit types, ensuring that everyone can find a home that suits them.
When it comes to furnishing your home, our residents have many options too. You can choose from sleek furniture made of natural materials like wood or bamboo, modern appliances and LED lighting fixtures to give your home a touch of luxury, or go for something more extravagant like an expensive piece of art. Whatever you choose to furnish your place with will make it feel
Unit Layout
The official Tampines EC will have studio 3 bedrooms, 4 bedrooms and 5 bedrooms. Soon, you’ll be able to choose from a variety of condo floor plans. If you want the floor plans to be sent to you once they are available, please fill out the form below with your contact information.
Residents will be able to use a variety of premium indoor and outdoor amenities. Different lifestyles and family Recreation demands are accommodated by this, which includes a swimming pool, gymnasium, tennis court, and other communal amenities.
According to the most recent Master Plan, Tampines EC is situated in the middle of Tampines’ Transformation.
A large-scale development scheme for Tampines EC has been planned in the Master Plan for Town Development of Tampines Town. By providing the community with more greenery, these new initiatives aim to build a greener, more sustainable, and inclusive society.
New neighborhood parks are also proposed in the master plan. The proposal intends to boost green areas and lower urban heat by reducing total area. This will help people live more comfortable lives by reducing the need for air conditioning.
A new multi-purpose hall with classrooms and studios will be among the new developments at Tampines EC, which will encourage people of all ages and generations to learn and create. The hall will be a good place for people to meet and hold community events. Tampines EC is a highly regarded area and prospective purchasers are looking forward to it.
With undulating terrain, water cascades, and alternating terraces of lush greenery worthy of exploration, Tampines EC is a daring architectural interpretation of nature’s beauty. Tampines North Primary and Secondary Schools, as well as a nearby shopping mall, will be within walking distance of the precinct. It will be close to the new
Tampines Eco Green Park and Pasir Ris MRT Station. In order to accommodate the residents, there are several 24-hour restaurants nearby, including 7-11.

